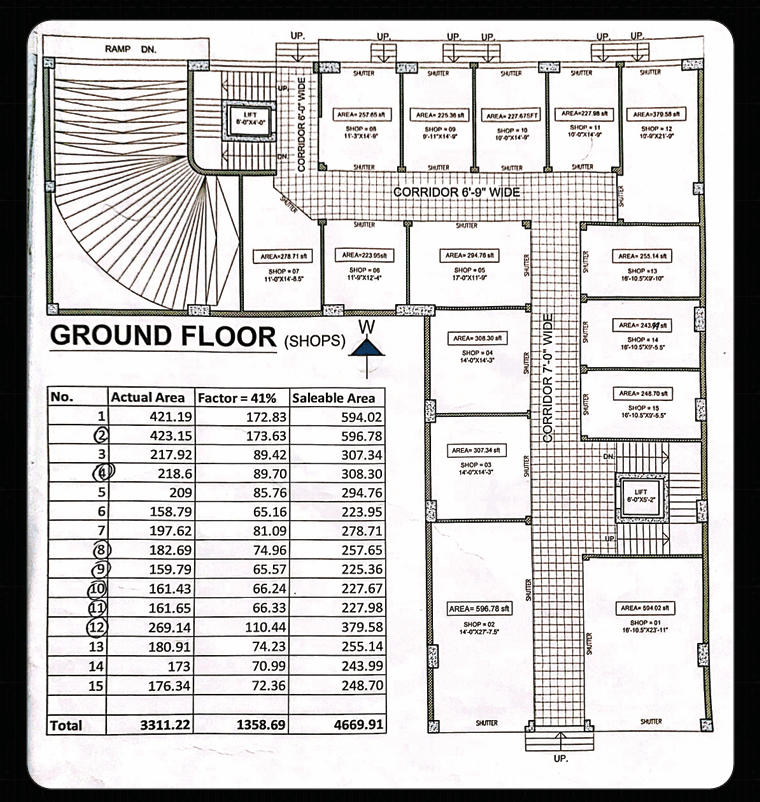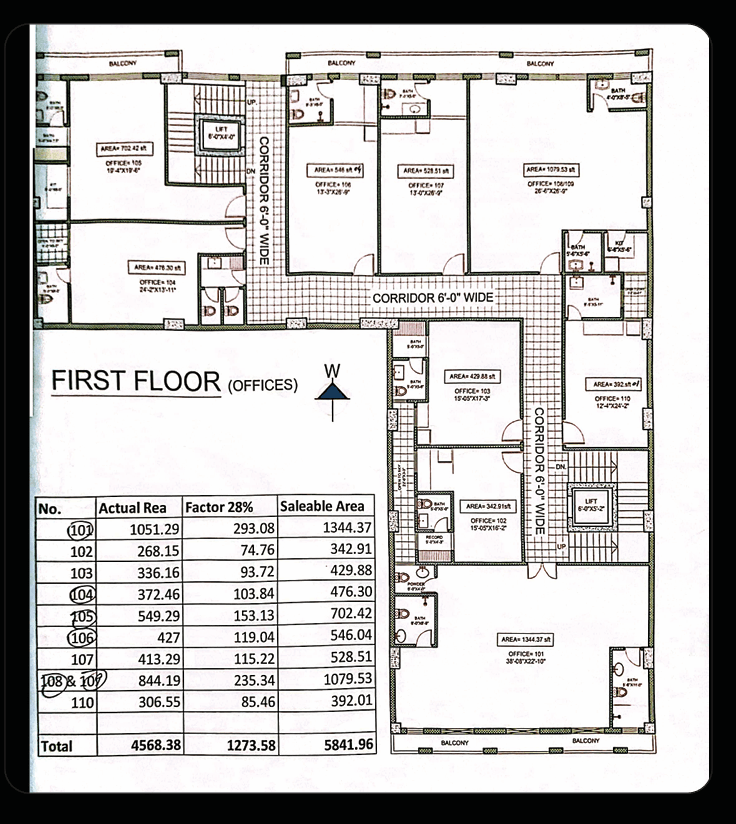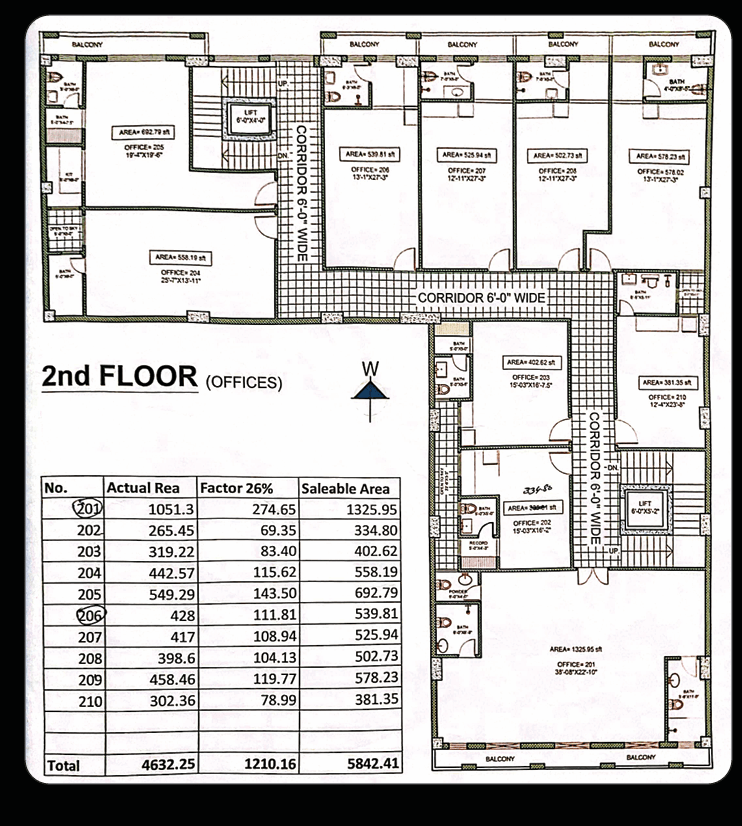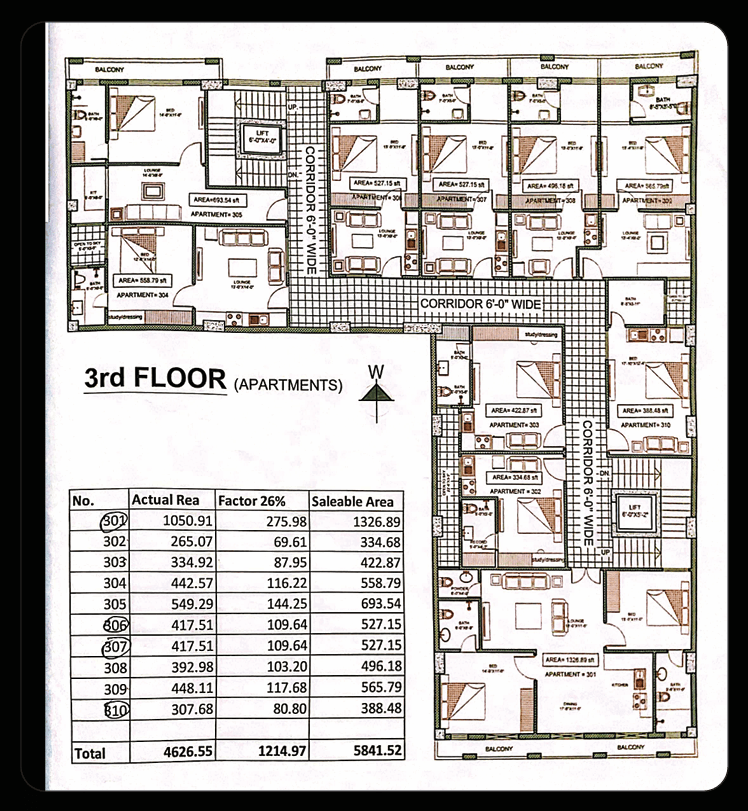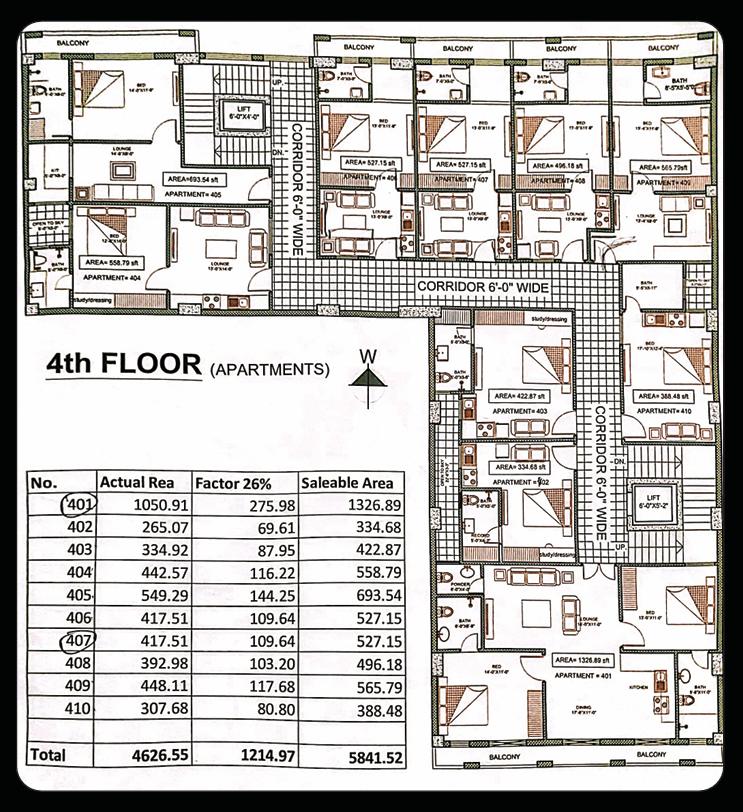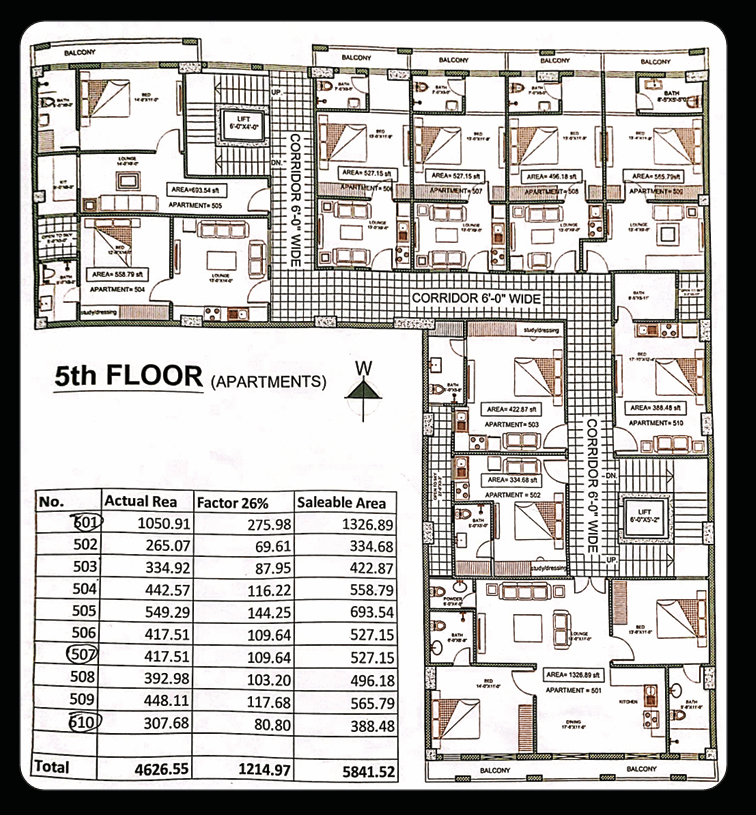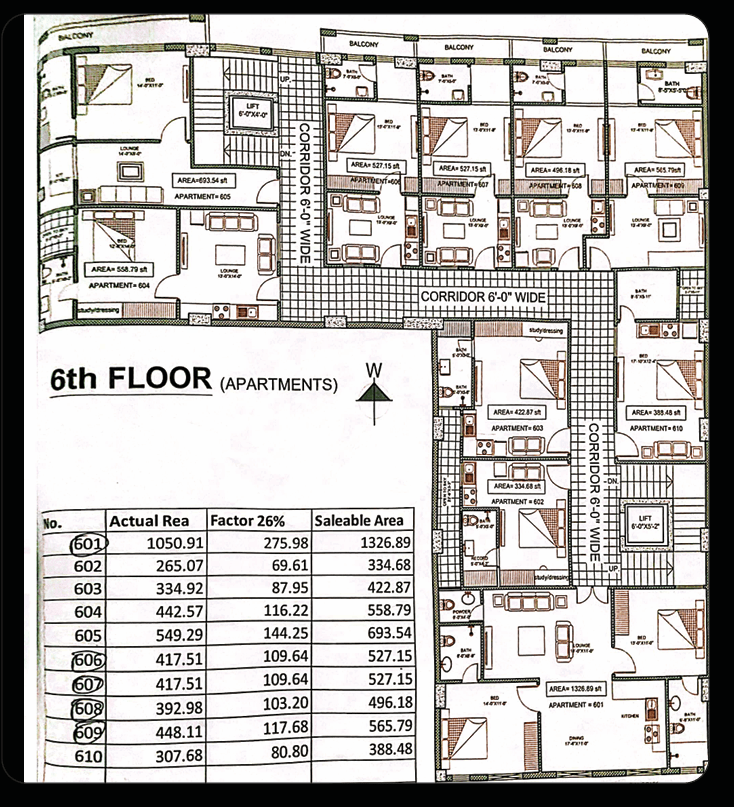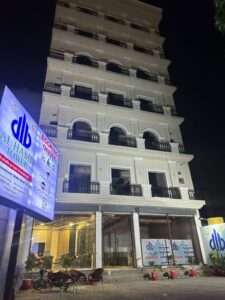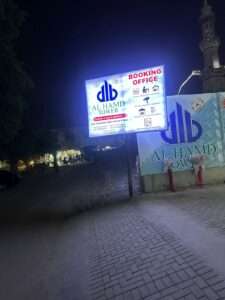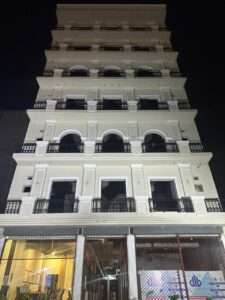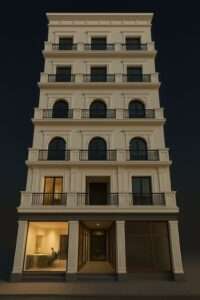Welcome to Al Hamd Tower – Redefining Urban Living
Al Hamd Tower is not just another high-rise—it’s a modern lifestyle experience designed for comfort, convenience, and community. Located at a prime spot in the heart of the city, Al Hamd Tower brings you premium residential apartments, top-class amenities, and smart architecture—all under one roof. Whether you’re a family looking for a peaceful home or an investor searching for high-return property in Pakistan, Al Hamd Tower offers the perfect balance of urban accessibility and modern elegance. Backed by trusted developers and marketed by MannanMarketing, this project is your gateway to smart living and secure investment.
Strategic Location – Barkat Market, Garden Town, Lahore
Al Hamd Tower is strategically located in the vibrant Barkat Market area of Garden Town, Lahore. This prime location provides easy access to several key roads, including Ferozepur Road, Canal Road, and Model Town Link Road. Being in the heart of a busy commercial hub, the tower benefits from high visibility and connectivity to important areas in Lahore. Whether you’re traveling by car or public transport, reaching Al Hamd Tower is convenient, making it a desirable spot for businesses and residents alike. The proximity to major roads ensures a smooth commute to different parts of the city, enhancing the accessibility for visitors and tenants.
Legally Secure – NOC Approved Project
A Legally Secure Project refers to a real estate development that has received official approval from the relevant authorities, ensuring that it meets all legal and regulatory requirements. The NOC (No Objection Certificate) is a crucial document provided by local authorities, confirming that the project complies with zoning laws, environmental standards, and safety guidelines.
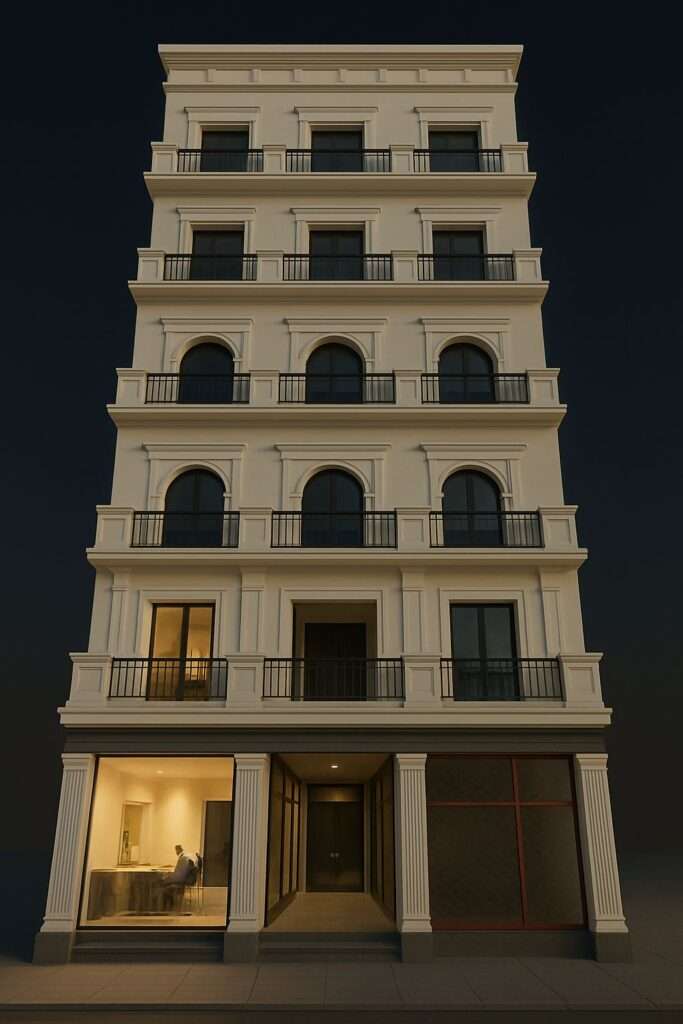
Al Hamd Tower Latest Payment Plan (Updated) 15-7-2025
Ground Floor Payment Plan
| NO | Rate per Sqft | Area | Total Price | Booking | Confirmation | Monthly | After 6 Month | Possession |
|---|---|---|---|---|---|---|---|---|
| 1 | 90,000 | 594 | 53,460,000 | 10,692,000 | 5,346,000 | 445,500 | 4,455,000 | 16,038,000 |
| 3 | 65,000 | 307 | 19,955,000 | 3,991,000 | 1,995,500 | 166,291 | 1,662,916 | 5,986,500 |
| 5 | 65,000 | 294 | 19,110,000 | 3,822,000 | 1,911,000 | 159,250 | 1,592,500 | 5,733,000 |
| 6 | 65,000 | 223 | 14,495,000 | 2,899,000 | 1,449,500 | 120,792 | 1,207,916 | 4,348,500 |
| 7 | 65,000 | 278 | 18,070,000 | 3,614,000 | 1,807,000 | 150,583 | 1,505,833 | 5,421,000 |
| 13 | 65,000 | 255 | 16,575,000 | 3,315,000 | 1,657,500 | 138,125 | 1,381,250 | 4,972,500 |
| 14 | 65,000 | 243 | 15,795,000 | 3,159,000 | 1,579,500 | 131,014 | 1,316,250 | 4,738,500 |
| 15 | 65,000 | 248 | 16,120,000 | 3,224,000 | 1,612,000 | 134,333 | 1,343,333 | 4,836,000 |
First Floor (Offices)
| Sq. Ft | Rate/Sq.Ft | Total Price | Down Payment | Possession | Monthly ×18 | Semi-Annual ×3 |
|---|---|---|---|---|---|---|
| 342 | 27,000 | 9,234,000 | 2,770,200 | 2,308,500 | 102,600 | 769,500 |
| 392 | 27,000 | 10,584,000 | 3,175,200 | 2,646,000 | 117,600 | 882,000 |
| 429 | 27,000 | 11,583,000 | 3,474,900 | 2,895,750 | 128,700 | 965,250 |
| 528 | 27,000 | 14,256,000 | 4,276,800 | 3,564,000 | 158,400 | 1,188,000 |
Second Floor (OFFICES)
| Sq. Ft | Rate/Sq.Ft | Total Price | Down Payment | Possession | Monthly ×18 | Semi-Annual ×3 |
|---|---|---|---|---|---|---|
| 334 | 26,000 | 8,684,000 | 2,605,200 | 2,171,000 | 96,489 | 723,667 |
| 402 | 26,000 | 10,452,000 | 3,135,600 | 2,613,000 | 116,133 | 870,000 |
| 558 | 26,000 | 14,508,000 | 4,352,400 | 3,627,000 | 161,200 | 1,208,000 |
| 692 | 26,000 | 17,992,000 | 5,397,600 | 4,498,000 | 199,911 | 1,499,333 |
| 525 | 26,000 | 13,650,000 | 4,095,000 | 3,412,500 | 151,667 | 1,137,500 |
| 502 | 26,000 | 13,052,000 | 3,915,600 | 3,263,000 | 145,022 | 1,088,667 |
| 578 | 26,000 | 15,028,000 | 4,508,400 | 3,757,000 | 167,000 | 1,252,333 |
| 381 | 26,000 | 9,906,000 | 2,971,800 | 2,476,500 | 110,067 | 825,500 |
Third Floor (APARTMENTS)
| Sq. Ft | Rate/Sq.Ft | Total Price | Down Payment | Possession | Monthly ×18 | Semi-Annual ×3 |
|---|---|---|---|---|---|---|
| 334 | 24,000 | 8,016,000 | 2,404,800 | 2,004,000 | 89,067 | 668,800 |
| 422 | 24,000 | 10,128,000 | 3,038,400 | 2,532,000 | 112,533 | 843,200 |
| 558 | 24,000 | 13,392,000 | 4,017,600 | 3,348,000 | 148,800 | 1,116,000 |
| 693 | 24,000 | 16,632,000 | 4,989,600 | 4,158,000 | 184,800 | 1,387,200 |
| 496 | 24,000 | 11,904,000 | 3,571,200 | 2,976,000 | 132,267 | 992,000 |
| 448 | 24,000 | 10,752,000 | 3,225,600 | 2,688,000 | 119,467 | 896,000 |
| 565 | 24,000 | 13,560,000 | 3,390,000 | — | 150,667 | 1,130,000 |
Fourth Floor (APARTMENTS)
| Sq. Ft | Rate/Sq.Ft | Total Price | Down Payment | Possession | Monthly ×18 | Semi-Annual ×3 |
|---|---|---|---|---|---|---|
| 334 | 24,000 | 8,016,000 | 2,404,800 | 2,004,000 | 89,067 | 668,800 |
| 422 | 24,000 | 10,128,000 | 3,038,400 | 2,532,000 | 112,533 | 843,200 |
| 558 | 24,000 | 13,392,000 | 4,017,600 | 3,348,000 | 148,800 | 1,116,000 |
| 693 | 24,000 | 16,632,000 | 4,989,600 | 4,158,000 | 184,800 | 1,387,200 |
| 527 | 24,000 | 12,648,000 | 3,794,400 | 3,162,000 | 140,533 | 1,054,800 |
| 496 | 24,000 | 11,904,000 | 3,571,200 | 2,976,000 | 132,267 | 992,000 |
| 565 | 24,000 | 13,560,000 | 4,068,000 | 3,390,000 | 150,667 | 1,130,000 |
| 388 | 24,000 | 9,312,000 | 2,793,600 | 2,328,000 | 103,467 | 776,000 |
Fifth Floor (APARTMENTS)
| Sq. Ft | Rate/Sq.Ft | Total Price | Down Payment | Possession | Monthly ×18 | Semi-Annual ×3 |
|---|---|---|---|---|---|---|
| 334 | 24,000 | 8,016,000 | 2,404,800 | 2,004,000 | 89,067 | 668,800 |
| 422 | 24,000 | 10,272,000 | 3,038,400 | 2,532,000 | 0 | 843,200 |
| 558 | 24,000 | 13,392,000 | 4,017,600 | 3,348,000 | 148,800 | 1,116,000 |
| 693 | 24,000 | 16,632,000 | 4,989,600 | 4,158,000 | 184,800 | 1,387,200 |
| 527 | 24,000 | 12,648,000 | 3,794,400 | 3,162,000 | 140,533 | 1,054,800 |
| 496 | 24,000 | 11,904,000 | 3,571,200 | 2,976,000 | 132,267 | 992,000 |
| 565 | 24,000 | 13,560,000 | 4,068,000 | 3,390,000 | 150,667 | 1,130,000 |
Sixth Floor (APARTMENTS)
| Sq. Ft | Rate/Sq.Ft | Total Price | Down Payment | Possession | Monthly ×18 | Semi-Annual ×3 |
|---|---|---|---|---|---|---|
| 334 | 24,000 | 8,016,000 | 2,404,800 | 2,004,000 | 89,067 | 668,800 |
| 422 | 24,000 | 10,128,000 | 3,038,400 | 2,532,000 | 112,533 | 843,200 |
| 558 | 24,000 | 13,392,000 | 4,017,600 | 3,348,000 | 148,800 | 1,116,000 |
| 693 | 24,000 | 16,632,000 | 4,989,600 | 4,158,000 | 184,800 | 1,387,200 |
| 388 | 24,000 | 9,312,000 | 2,793,600 | 2,328,000 | 103,467 | 776,000 |
Modern Amenities & Facilities
Al Hamd Tower is equipped with a wide range of high-quality amenities, offering a lifestyle of comfort, security, and convenience:
Building Infrastructure & Convenience
- High-speed passenger & cargo elevators
- Centralized air ventilation system
- Wide corridors and staircases
- Fire-fighting and emergency evacuation system
- Dedicated parking for residents and visitors
Safety & Security
- 24/7 CCTV surveillance across all floors
- Manned security with entry/exit control
- Earthquake-resistant structure
- Emergency backup generators
Luxury & Lifestyle
- Elegant reception and lobby area
- Rooftop sitting lounge (optional)
- In-house maintenance and facility management
- Commercial floors with wide frontage and visibility
- Stylish interiors and modern architecture
Tech & Connectivity
- High-speed internet wiring
- Satellite/cable TV-ready units
- Intercom system
- Smart access control (optional upgrade)
Utilities & Essentials
- 24/7 water supply
- Backup power for common areas and elevators
- Waste disposal and sanitation system
- Separate electricity meters for each unit
Project Overview
- Ground Floor: Commercial Shops
- 1st & 2nd Floor: Office Spaces
- 3rd to 6th Floor: Residential Apartments
- Completion Status: NOC Approved & Under Development
- Booking: Open on Easy Installments

